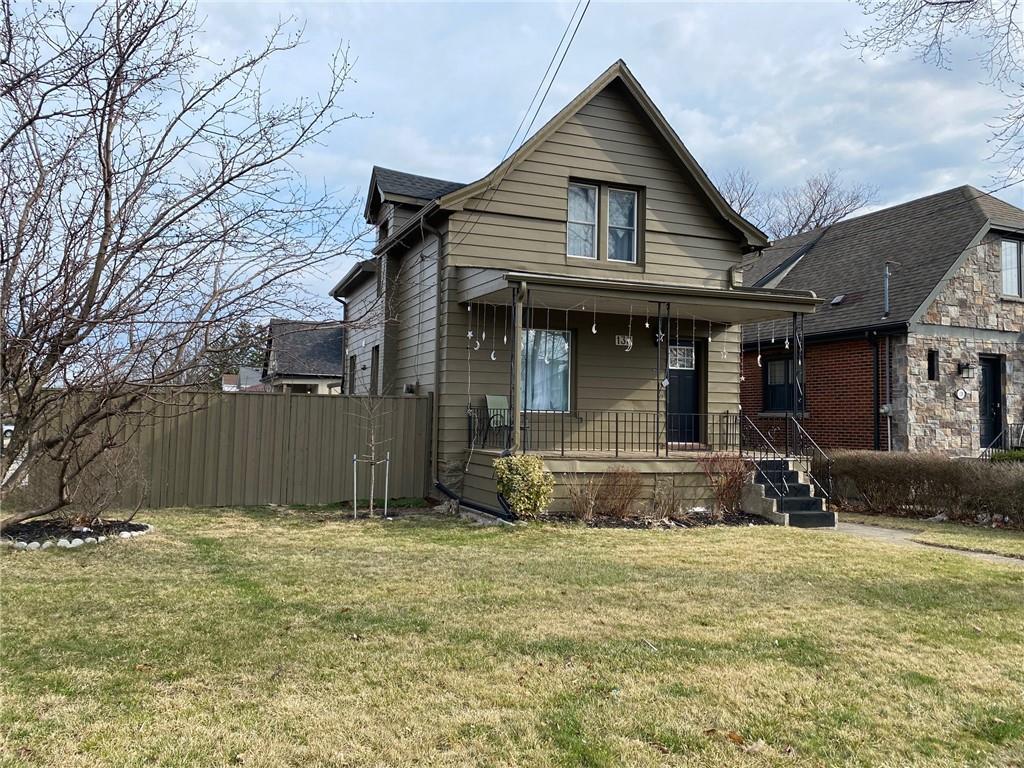
Status: For Sale
Price:
$679,888
Address:
133 Fennell Avenue East
City: Hamilton, Ontario
Reference: H4187842
Style: 2 Storey
Exterior: Aluminum Siding,Other (see Remark
Lot Size: 44.00 X 99.00
Bedrooms: 5
Bathrooms: 3
Property Description
EXCELLENT TWO STOREY 3+2 BEDROOM HOME. CURRENTLY SETUP AS TWO UNIT DWELLING. TOP UNIT CURRENTLY LEASED AT $2600 MONTH PLUS UTILITIES TILL OCT 31ST/24. SEPERATE ENTRANCE TO RECENTLY RENOVATED 2BR BASEMENT UNIT CURRENTLY LEASED AT $1750 MONTH TILL FEB 28TH/25. GREAT LOCATION CLOSE TO MOST AMENITIES. DETACHED GARAGE. EXCELLENT INVESTMENT. ROOM SZS APPROXExtras
2 FRIDGES, 2 STOVES, 2 WASHERS, 2 DRYERS
Type: Residential
Taxes: $3,524.00 (2023)
Total Rooms: N/A
Basement: Separate EntranceFull
Driveway: Private Double Wide
Parking: 3
Garage: Detached
Central Air: Yes
Heat Source: Gas
Heat Type: Forced Air
Water: Municipal
Sewers: Sewer
Maintenance: N/A
| Floor: | Room: | Dimensions: | Description: |
| Basement | Living Room | 15 ft. 5 in. x 6 ft. 8 in. | |
| Basement | Bedroom | 10 ft. 7 in. x 9 ft. | |
| Basement | Bedroom | 8 ft. x 7 ft. 6 in. | |
| Basement | Kitchen | 9 ft. x 10 ft. 8 in. | |
| Basement | Bathroom | 3-Piece | |
| Basement | Laundry Room | ||
| Main level | Foyer | ||
| Main level | Living Room | 11 ft. 10 in. x 10 ft. 6 in. | |
| Main level | Dining Room | 14 ft. 8 in. x 10 ft. 2 in. | |
| Main level | Kitchen | 12 ft. 8 in. x 10 ft. 1 in. | |
| Main level | Bathroom | 2-Piece | |
| Second level | Bedroom | 11 ft. 2 in. x 9 ft. 2 in. | |
| Second level | Bedroom | 11 ft. 9 in. x 9 ft. 4 in. | |
| Second level | Bedroom | 13 ft. x 10 ft. 8 in. | |
| Second level | Bathroom | 4-Piece |
5.jpg)





